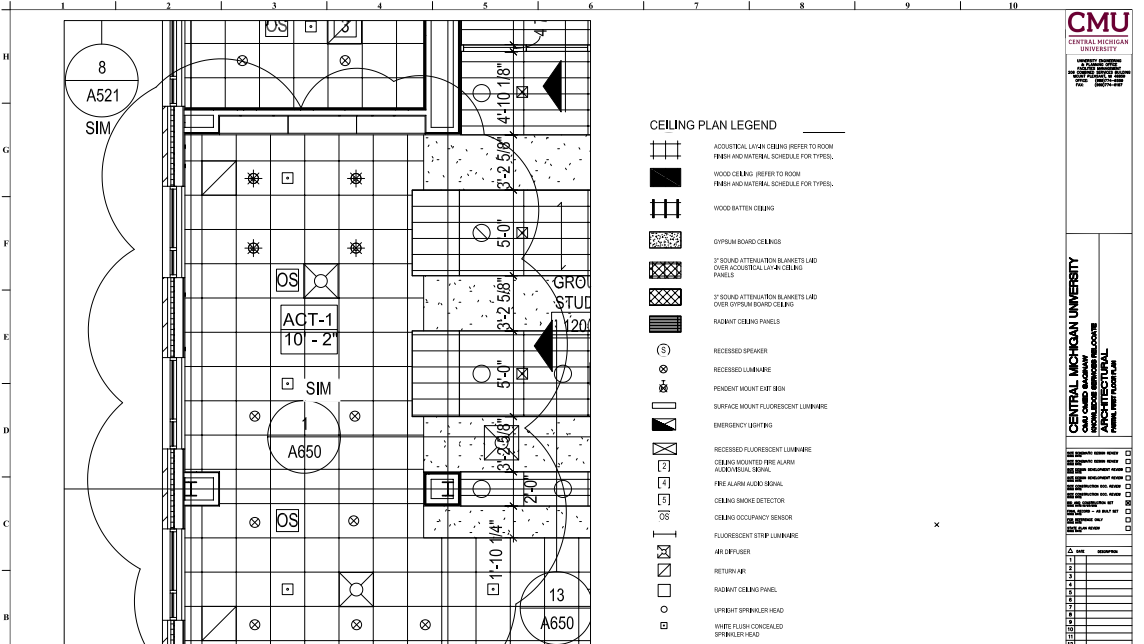Vanderbilt-Ingram Cancer Center
With a team of 4, we designed the 8,000 SF Oncology Clinic and Pharmacy for Vanderbilt in an existing, fully demolished space with some impact to the public corridor and restrooms. We collaborated as a team to make space for everything the client requested, while considering the needs for the patients as they are undergoing treatment for multiple hours.

Overall Finish Palette

Rendered Floor Pattern Plan
Below imagery shows the digital renderings I produced for client meetings, versus the end result (imagery by others).

Entrance Render

Entrance Final Image

Waiting Render

Waiting Final Image

Nurse Station Render

Nurse Station Final Image
Tasks Completed:
- Select new flooring finish standards for the client
- Overall finish palette with final approval from
the senior designer on the project
- Produce a digital finish presentation for client meetings
with the help of another interior designer
- Construction Documents:
- Reflected Ceiling Plans: soffit design
- Elevations: interior annotations
- Finish Plan
- Floor Pattern Plan
- Interior Details
- Construction Administration:
- Submittal process
- Site Visit
Lessons Learned:
- As this was my first project to go into construction (and be completed!) there was a lot of coordination in the construction process, specifically with lighting. I was humbled quickly to understand not everything is possible and it is important to coordinate the design fully and as early as possible.


