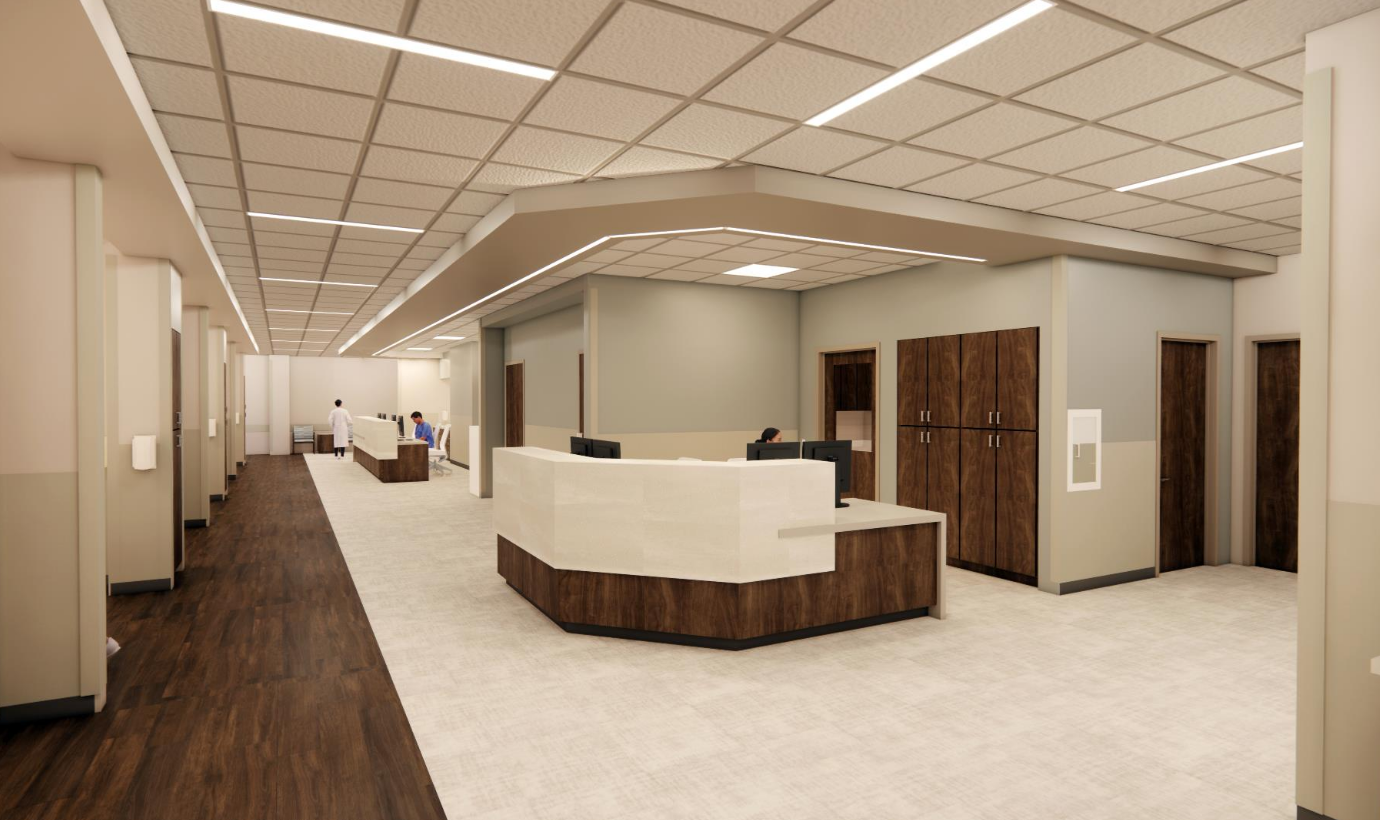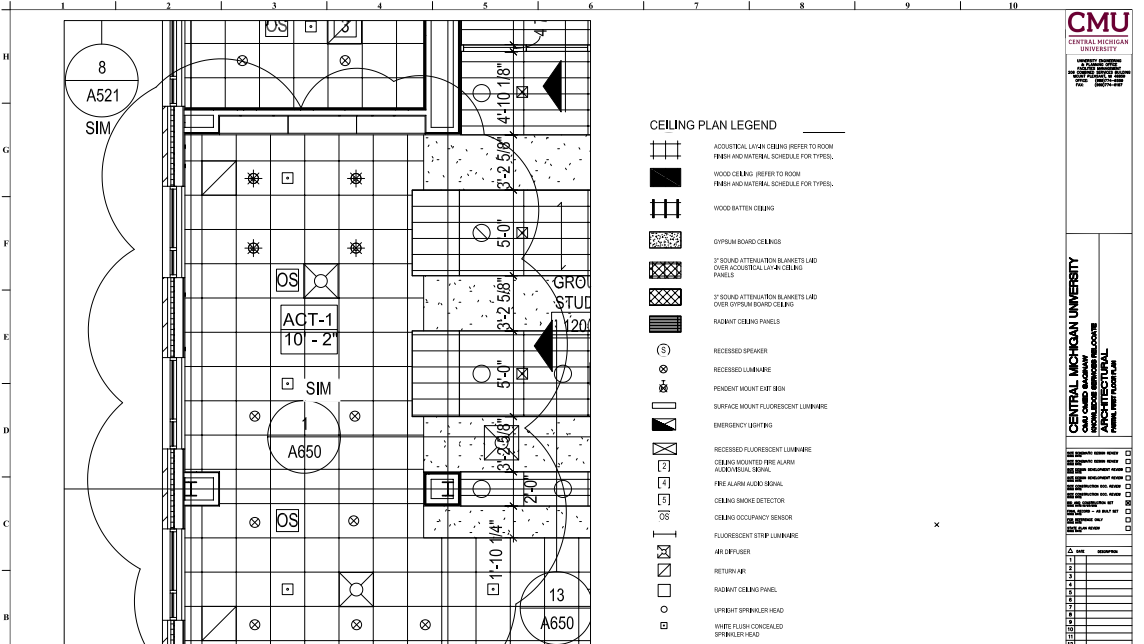NorthEast Digestive Health and Novant Joint Venture
With a team of 5, we designed the 28,000 SF interior buildout for a joint venture between NorthEast Digestive Health and Novant Health, including a Gastroenterology Clinic and an Endoscopy Center. The design incorporated the transitional style of the town while keeping in mind the clients tight budget.

Overall Finish Palette

Gastroenterology Clinic Rendered Floor Pattern Plan

Endoscopy Center Rendered Floor Pattern Plan
Below imagery shows the digital renderings I produced for client meetings, versus the end result.

Gastroenterology Clinic Nurse Station Render

Gastroenterology Clinic Nurse Station Final Image

Entrance Render

Entrance Final Image

Endoscopy Center Nurse Station Render

Endoscopy Center Nurse Station Final Image
Tasks Completed:
- Overall finish palette with final approval from
the senior designer on the project
- Produce a digital finish presentation for client meetings
- Multiple meetings with the client to approve layout
and finish decisions
- Construction Documents:
- Reflected Ceiling Plans
- Elevations: interior annotations
- Finish Plan
- Floor Pattern Plan
- Interior Details
- Construction Administration:
- Submittal process
- Changes to drawings required
Challenges:
- Due to the exterior structure (built by others) having poor support we had to work through changes quickly so there were no delays.
- The biggest change was the need to swap all gypsum soffits for acoustical ceiling tiles. We completed revised drawings within two weeks all while coordinating with the clients, and keeping the design as much as possible by utilizing painted trim.


