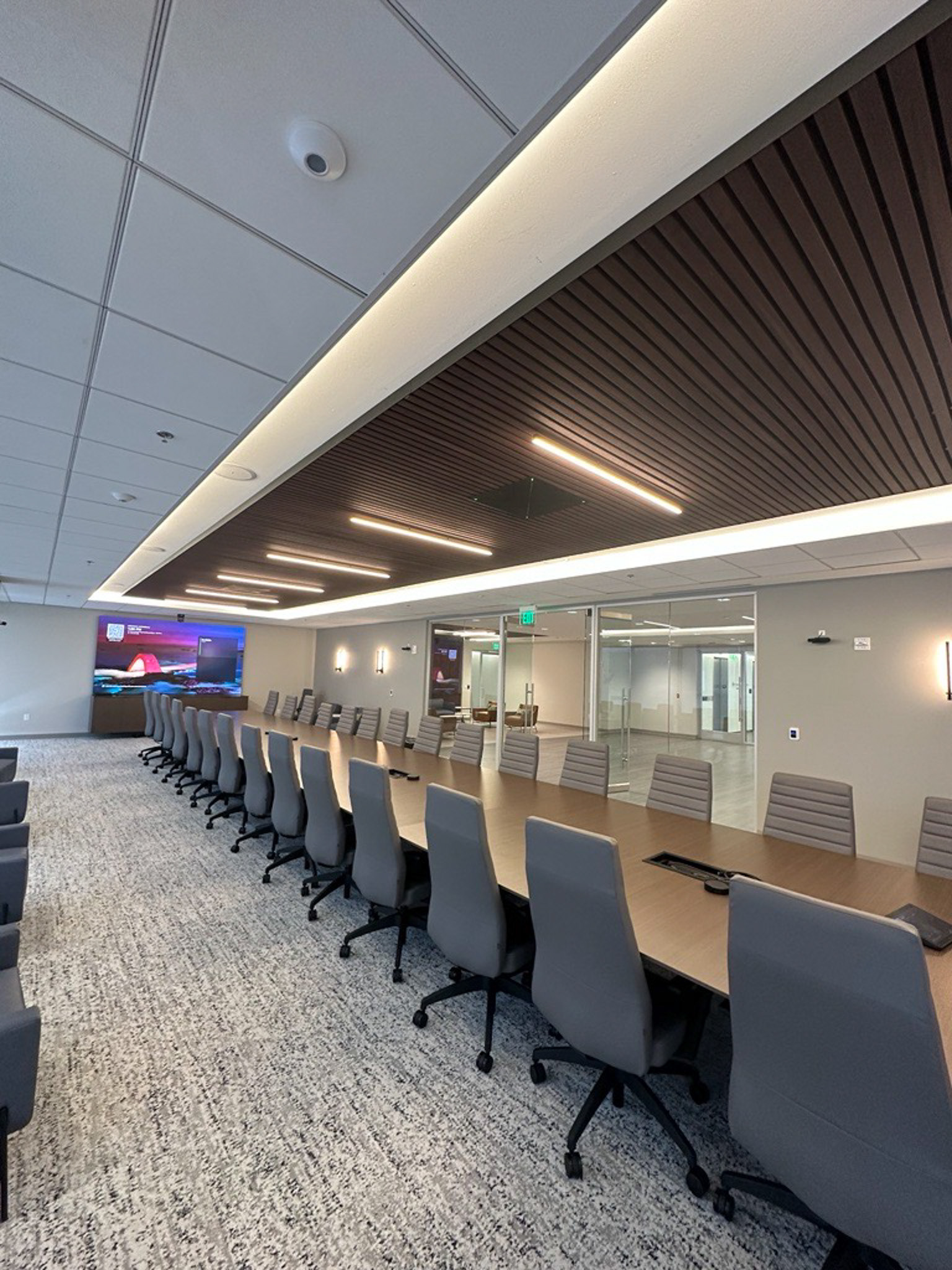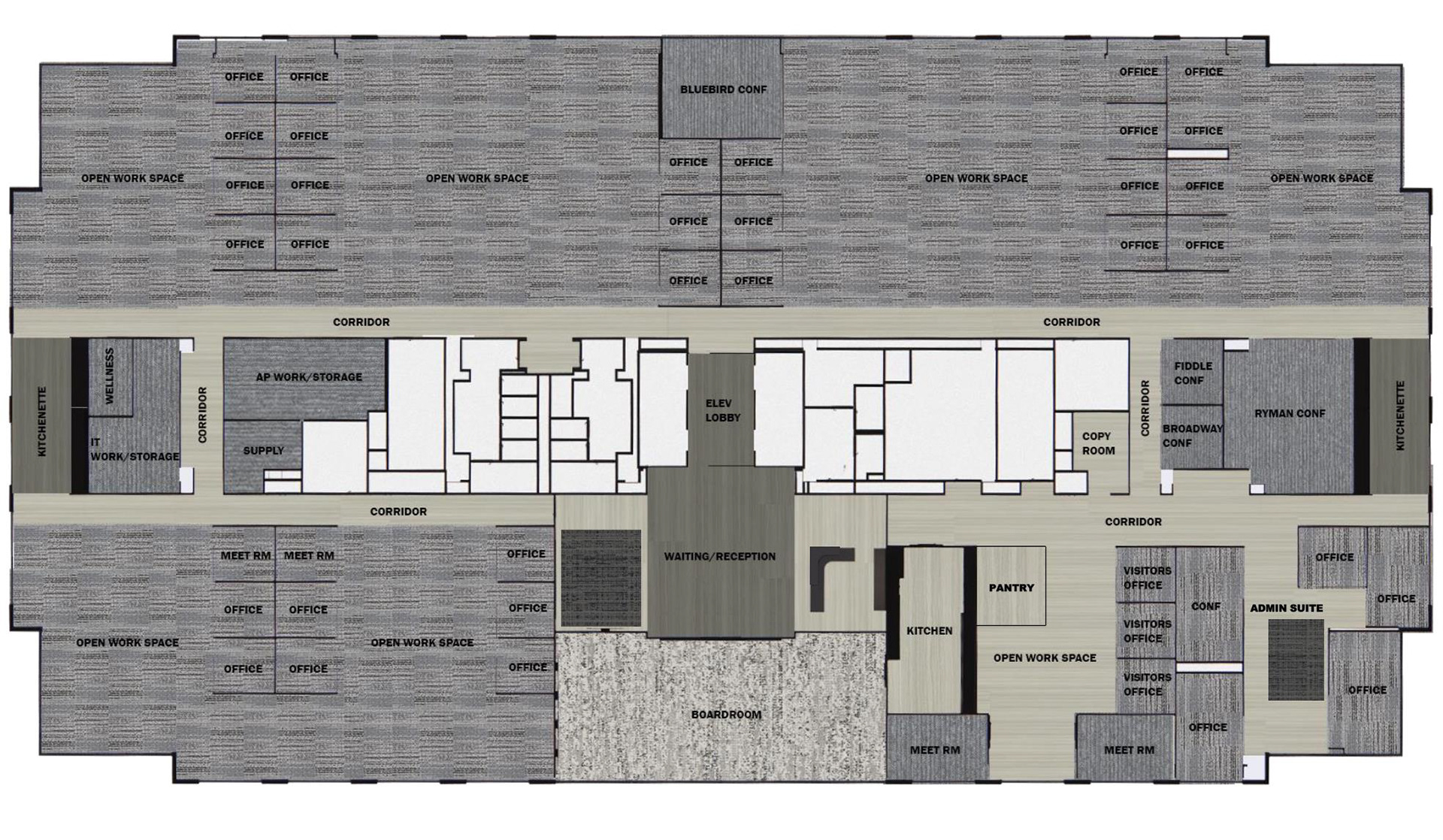Surgery Partners Corporate Office Renovation
With a team of 4, we redesigned the 30,000 SF Corporate Office space for Surgery Partners while considering the change of needs after an epidemic. We worked with the client as well as the leasing restraints to provide a new welcome space, 30+ person conference room, and rework some of the open work stations to offices.

Overall Finish Palette

Waiting Render

Waiting Final Image

Boardroom Final Image

Rendered Floor Pattern Plan
Tasks Completed:
- Overall finish palette with final approval from the senior designer
- Produce a digital finish presentation for client meetings
- Multiple meetings with the client to approve layout and finish decisions
- Construction Documents:
- Reflected Ceiling Plans
- Ceiling Details
- Elevations
- Finish Plan
- Floor Pattern Plan
- Interior Specifications
- Construction Administration:
- Submittal process
- Site Visits
- Final Punch
Lessons Learned:
- Leasing restraints created the need to think outside of the box when designing. Thinking through the possibilities of construction as well as the disruption that may cause to the tenants above and below.
- As clients needs and wants change, it was important to strengthen my patience and ability to think on my feet. Having options already in mind and adapting the plan on the spot helped move this project along.