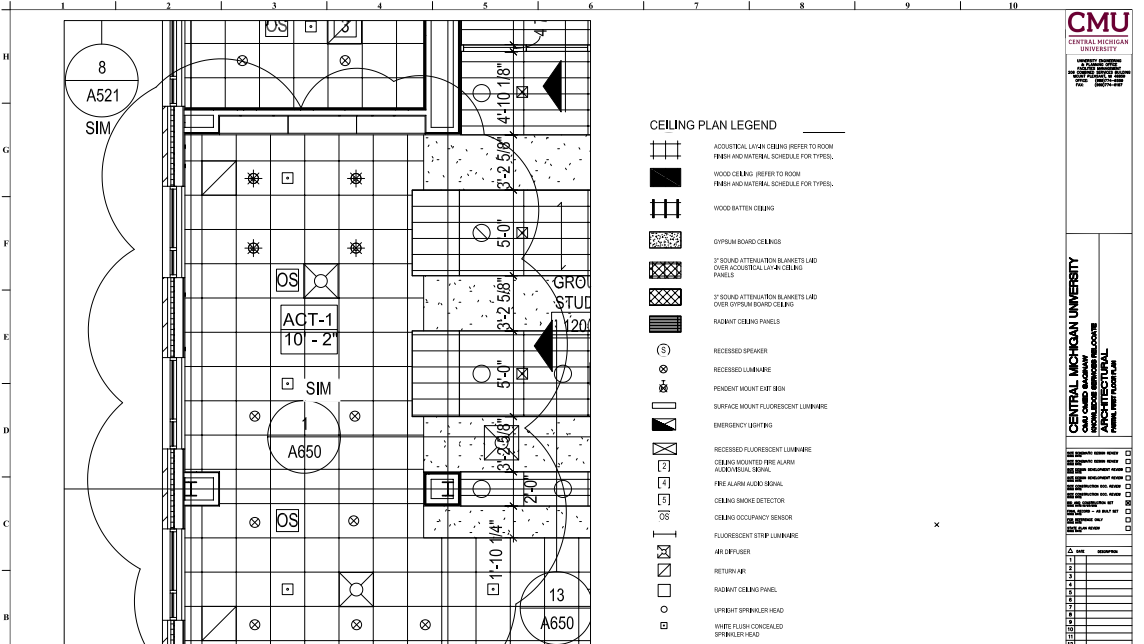Henrico Doctors Hospital
With a team of 5, we redesigned 23,000 SF for Henrico Doctors Hospital to expand there Surgery and Central Sterile spaces. Creating a seamless tie in with the existing design at the facility was most important when pulling finishes for the project. All while considering the codes and standards of Healthcare and the want for a more modern design for the staff.
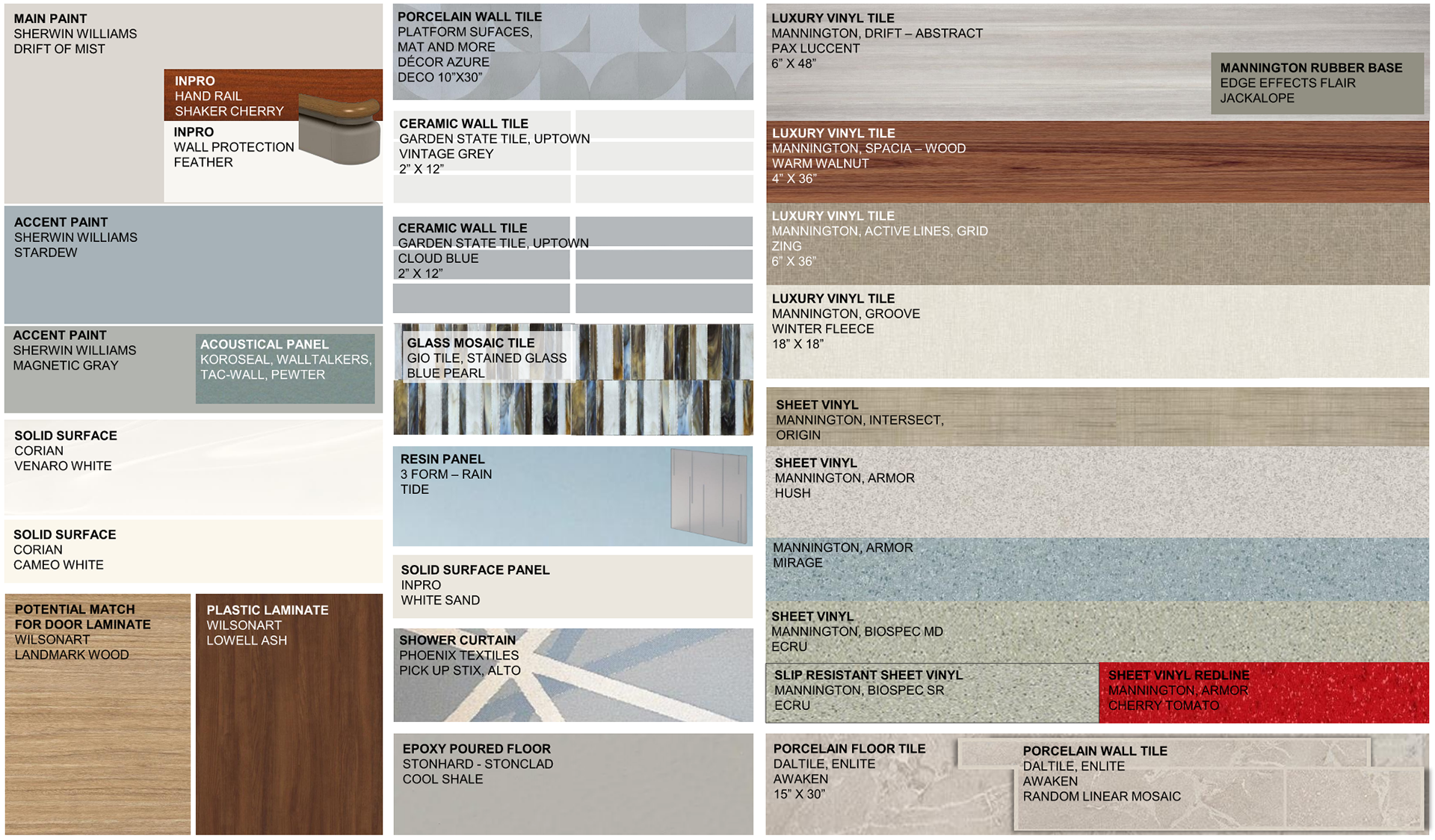
Overall Finish Palette
The below renderings were produced to relay the design in client meetings:

Staff Lounge Render
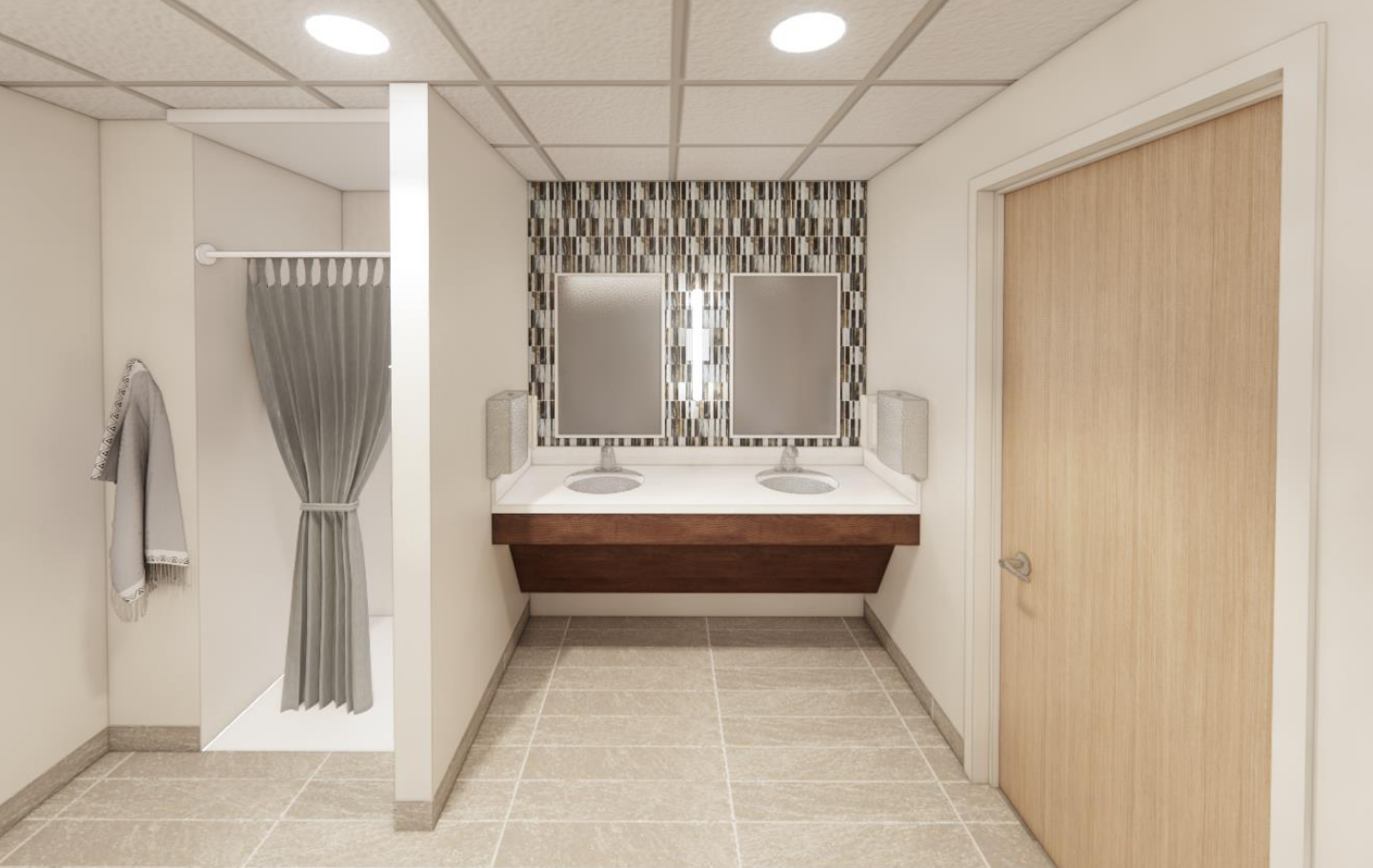
Staff Restroom Render
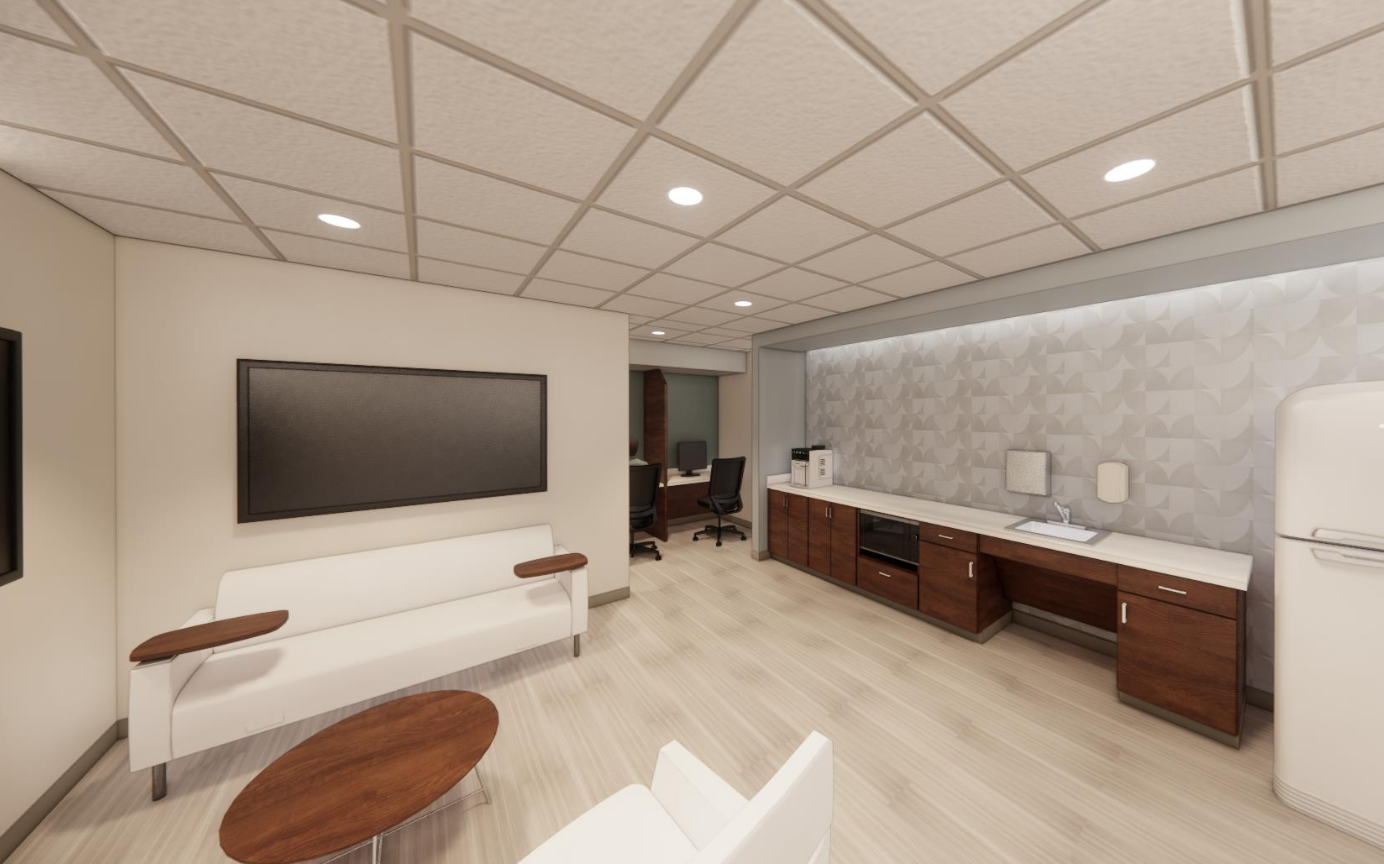
Provider Lounge Render
The client asked for the physical finish board(s) to be broken down by space for approval and marketing purposes, see below:

Overall Finish Board

Providers Lounge Finish Board

Central Sterile Finish Board

Operating Room Finish Board
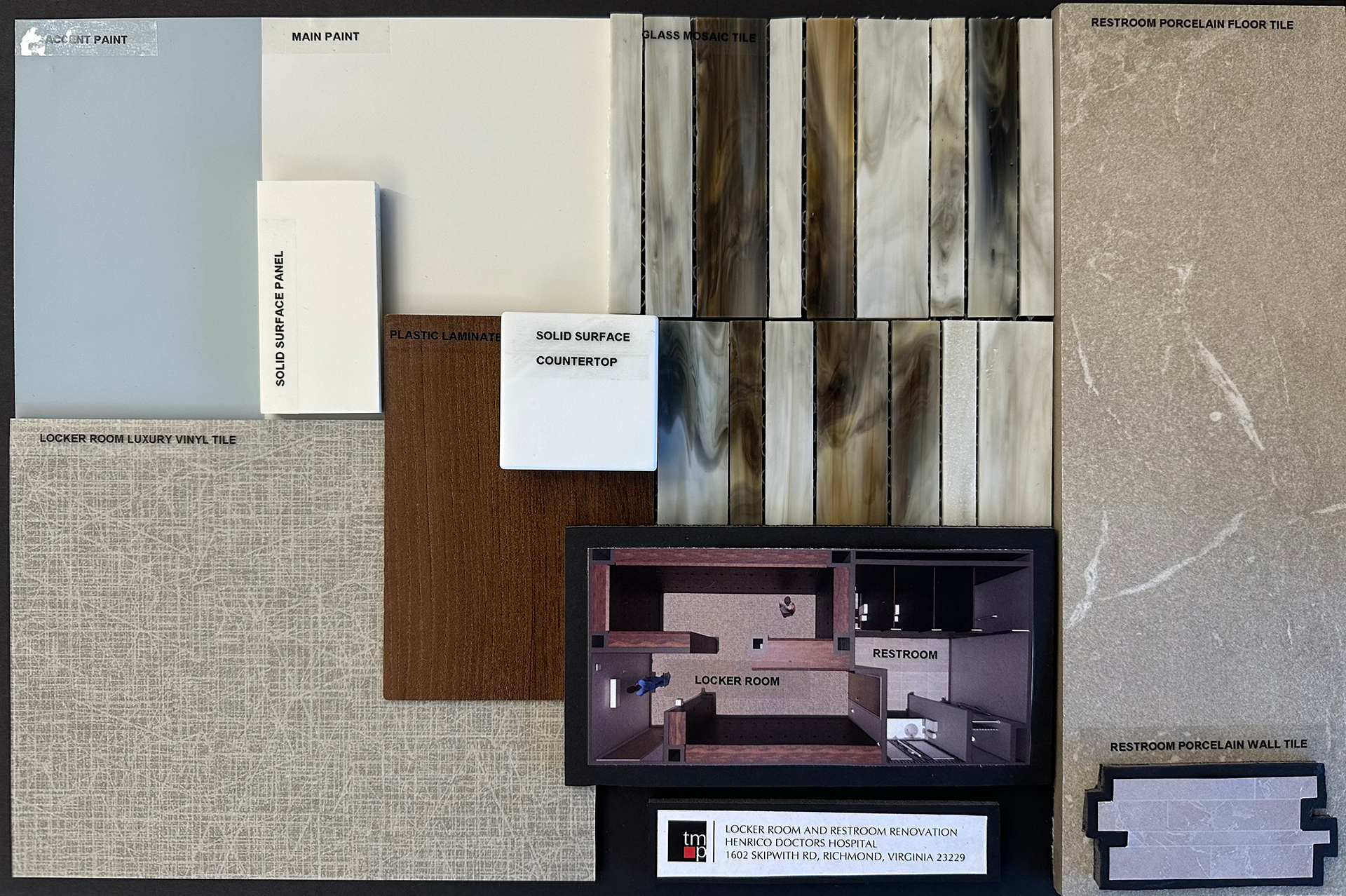
Staff Restroom Finish Board

Staff Lounge Finish Board
Tasks Completed:
- Overall finish palette with final approval from
the senior designer on the project
- Produce a digital finish presentation for client meetings
- Construction Documents:
- Reflected Ceiling Plans: tags
- Elevations: interior annotations
- Finish Plan
- Floor Pattern Plan
- Interior Details
- Construction Administration:
- Assist with submittal process
Lessons Learned:
- This was my first project with TMP, giving me the chance to form new relationships, learn the codes and standards that come with healthcare, and understand the clients I would be working with.
