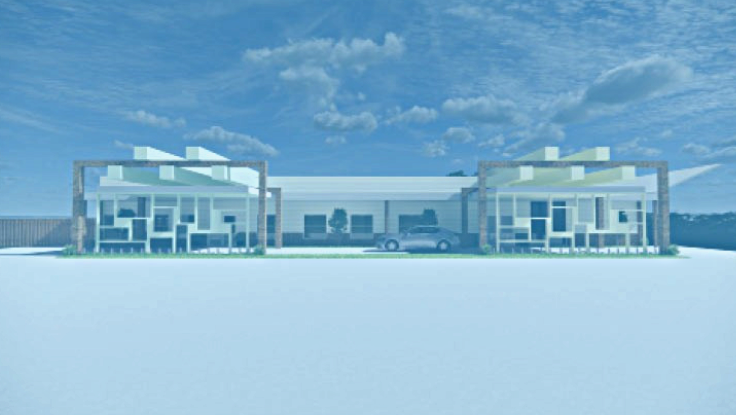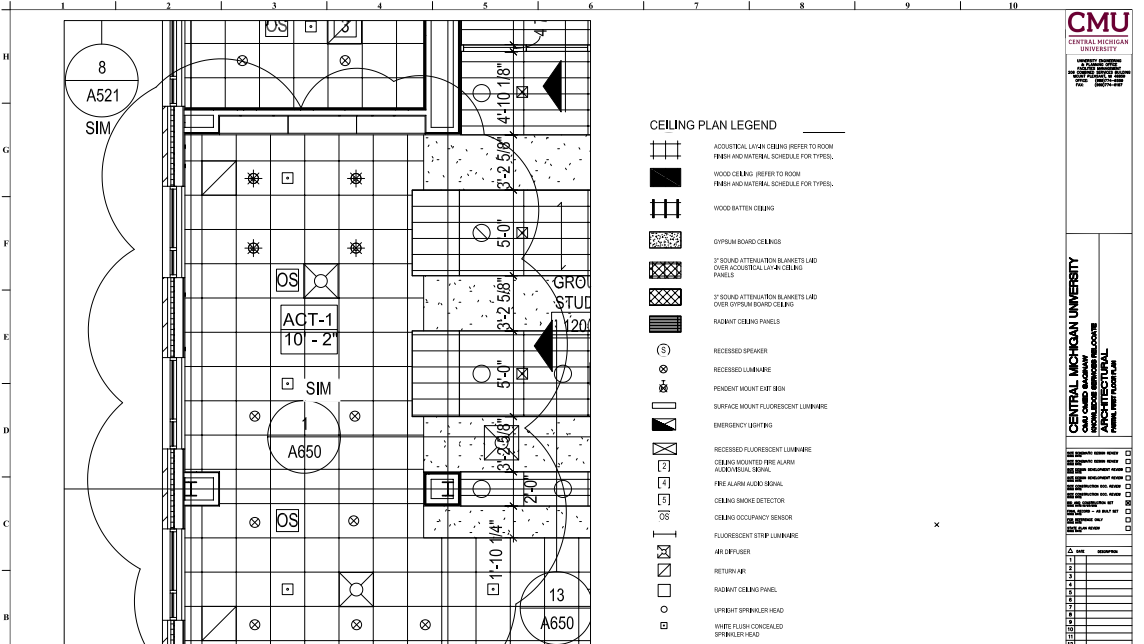The design for "& Regalos" was influenced by Arches National Park. "& Regalos" will be a retail space for two of the Indigenous tribes of Utah: the Northwestern Band of the Shoshone nation and the Skull Valley Band of Goshute.

Color Palette

Side Entrance



The mezzanine is on the second floor


Schematic Block Plan
Signage designed by me, Alyssa Huber, for & Regalos

Main Signage

Location Point for Checkout

Location Point for Coffee Bar

Directional Sign to Art Gallery

Directional sign to Dressing Rooms
Considering the meaning for these colors, and materials given by the tribes was a major factor so they would feel welcome in the space. Featured in the perspectives below is the use of natural materials, and colors of importance such as turquoise, orange, and natural tones. Using natural materials helps to minimize our contribution to the landfill and shows appreciation for the tribal cultures. The color turquoise is of great importance to these tribes and is believed to be the stone of life and protector.

Facade - with an outdoor community gathering area

Front entrance - gives information on the two tribes involved in the retail space

First floor - Coffee Shop and Checkout, with displays for potential pottery and coffee for customers

First floor - Seating area off the Coffee Shop with a view of the outdoor pond

First Floor - display for potential books and wooden toys

Side entrance - mezzanine lounge area and third floor art gallery are visible through the windows

Second Floor - display for potential clothes, bags, and blankets as well as an art gallery in the back



