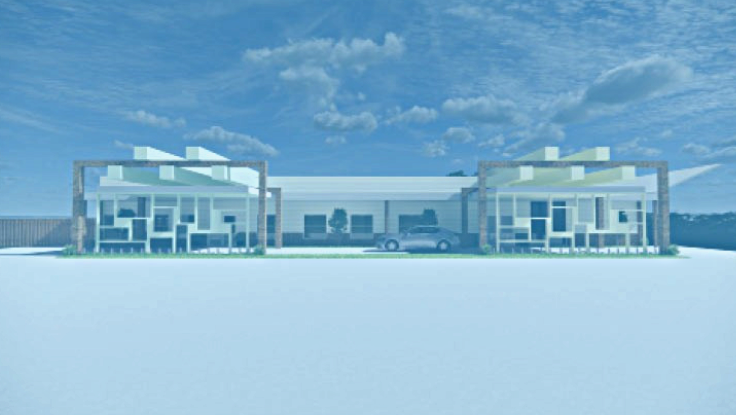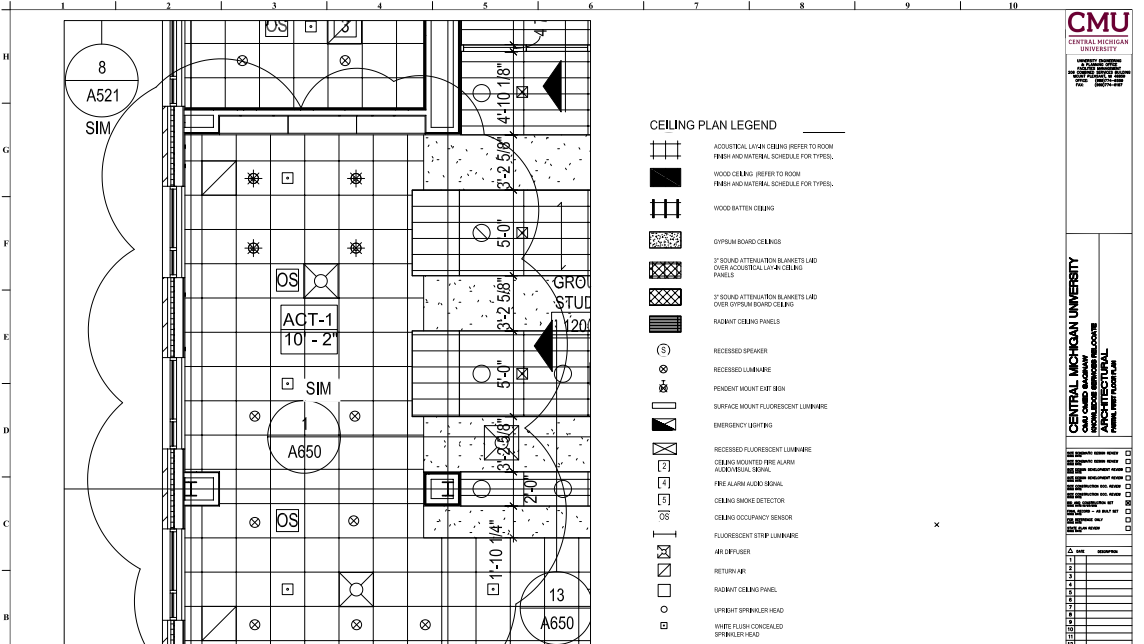Through this studio project, I was able to meet with the client in order to better understand what her family of eight needed. In the construction of their home, she wanted an attached apartment for her daughter to use in the future. This child has no ability to function the right side of her body; however, she wants to live as independently as possible.

Color Palette

House - Living and Dining Room


To the left is a programming matrix for both spaces, as well as the adjacency for how they will connect.
The main house(at top) highlights a purple room for the client's daughters, an entrance between the spaces, and an accessible master suite. The apartment(at bottom) features a custom island, cabinet shelving, and bathroom vanity for easy accessibility.

Main house - Living room and dining room with flexibility for the client's large family

Main house - master bathroom that is ADA accessible

Main house - girl's bedroom with space to encourage creativity

Apartment - bedroom with view of the outdoors

Apartment - bathroom with custom vanity and shower

Apartment - living room with an entrance to the main house and garage



