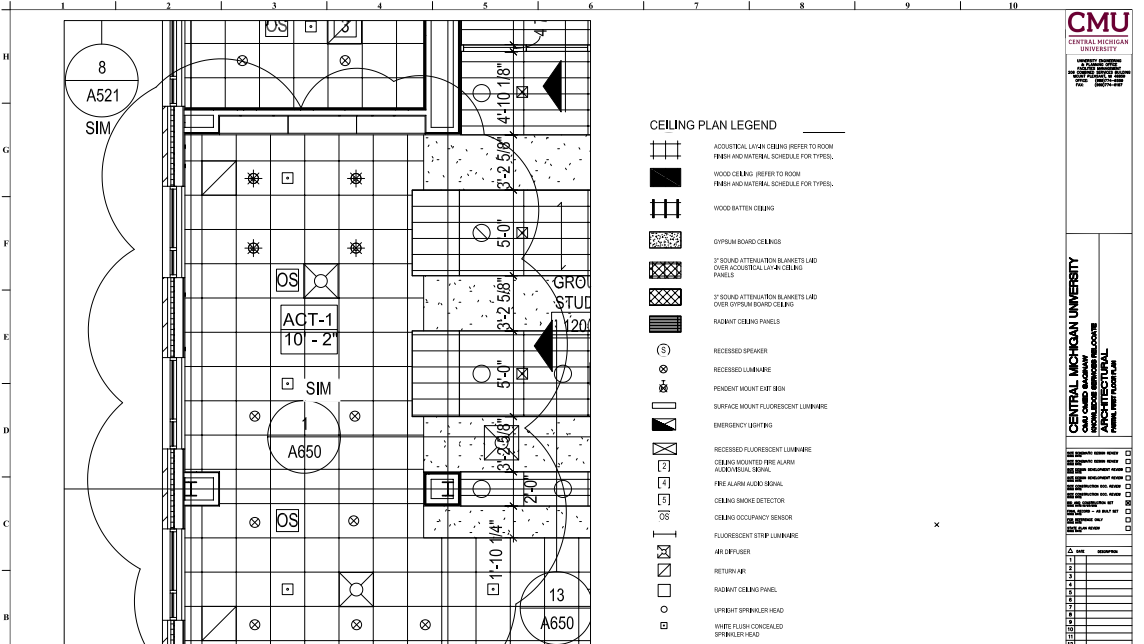Below is the design for a building that would house two special user groups. I worked with a partner to design two separate buildings: the CAAT Center, and Stone Lodge. By delegating research papers, we were able to learn about effective design solutions based on evidence-based principles to form the foundation for decision making.
The buildings has two means of egress as well as a central courtyard to promote the well-being of the occupants.
The CAAT Center is for autistic children to learn and grow. In the CAAT Center we wanted to ensure children with hypersensitivity were our top priority. The space plan in the center will allow children to easily access the space with large beams for wayfinding and drifting their attention upwards.
Stone Lodge ALF is for older adults with dementia to live as independently as possible. In the Stone Lodge ALF, we wanted to make the transition for residents as easy as possible. We used murals to look like a street, a ‘restaurant’ instead of a dining room, and the courtyard to bring the outdoors in, to create a feeling of community indoors.

Color Palette

Facade

Schematic Block Plan

Design Development Block Plan

Home-like entrance to resident rooms

Personal planters in the courtyard for residents
To the left are schematic sketches developed for the Stone Lodge ALF. They highlight the need for residents to have an easy transition with as much personalization and home-like appearance throughout possible.
The perspectives below highlight areas of the Intergenerational Center that exemplify the user's ability to function and prosper. To make the transition for all involved as easy as possible, we introduced biophilia into the center, large windows to ensure natural light with views throughout the space, and the residents' rooms were designed to look like the front of a house. Soft colors were used throughout the CAAT Center for kids with hypersensitivity. In Stone Lodge ALF the colors were chosen based on the residents' ability to see them, using contrasting colors for easy boundary definition.

Facade - left is CAAT Center, right is Stone Lodge

Stone Lodge - Resident Room and corridor with mural

Stone Lodge - Center Courtyard

Stone Lodge - personal planters for resident's (see Living Room through windows)

CAAT Center - Playroom (craft side)

CAAT Center - Playroom (practicing motor skills)

CAAT Center - outdoor dining

CAAT Center - bike path



